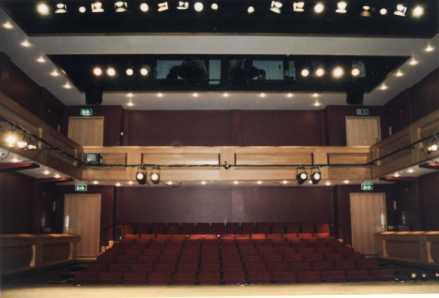Hampton Hill Theatre is regularly hired for a wide range of theatrical events such as drama and musical productions, stand-up comedy nights, concerts, acting and dance academies and schools, award ceremonies, rehearsal space, sound recordings, photography and filming.
Main Auditorium
The main auditorium has a seating capacity of 142 in the stalls and 55 in the balcony – 197 in total (plus two wheelchair spaces). It is large enough to make your theatrical project worthwhile but small enough to provide an intimate and exciting experience for performers and audiences alike.

The theatre is subject to an ongoing refurbishment programme keeping it equipped with all the modern facilities that you would expect to find in a purpose-built theatre, including:
- Excellent lighting, sound and communications options for hire
- Well-equipped dressing room
- Infra-red hearing assistance system
- Air-conditioning
- All areas are wheelchair accessible
- Optional stage dance floor
- Rear loading bay for easy access
- Half flying facilities
- Rostra and flats available for hire
- Welcoming front-of-house foyer area with a large bar and box office
The stage is 9m wide x 8m deep with 1.8m apron which can be optionally adjusted to facilitate orchestras, and other staging configurations such as the ‘in the round’ or ‘thrust’.
Noel Coward Studio
Available with a choice of various seating configurations, the 50 seat capacity studio is an intimate and popular theatre space ideal for small scale productions and shorter hires. It is fully equipped with optional sound and lighting.
Next Steps
For further information on hiring the main Auditorium or Coward Studio for your theatrical production please contact the Office on 0208 410 4546 or via our Contact Us form.
Useful Documents
-
DocumentAuditorium Stage Plan.pdf (150.95 KB)
-
DocumentAuditorium Stage Plan Dimensions.pdf (6.03 KB)
-
DocumentHHT Lighting Equipment info pack Jan 2018.pdf (886.46 KB)
-
DocumentCoward Sound Facilites 0721.pdf (751.01 KB)
-
DocumentStudio Plan A.pdf (89.72 KB)
-
DocumentStudio Plan B.pdf (81.44 KB)
-
DocumentStudio Plan C.pdf (25.47 KB)
-
DocumentNC Plan H1.pdf (86.87 KB)
-
DocumentAuditorium Sound Facities Oct22.pdf (6.31 MB)

